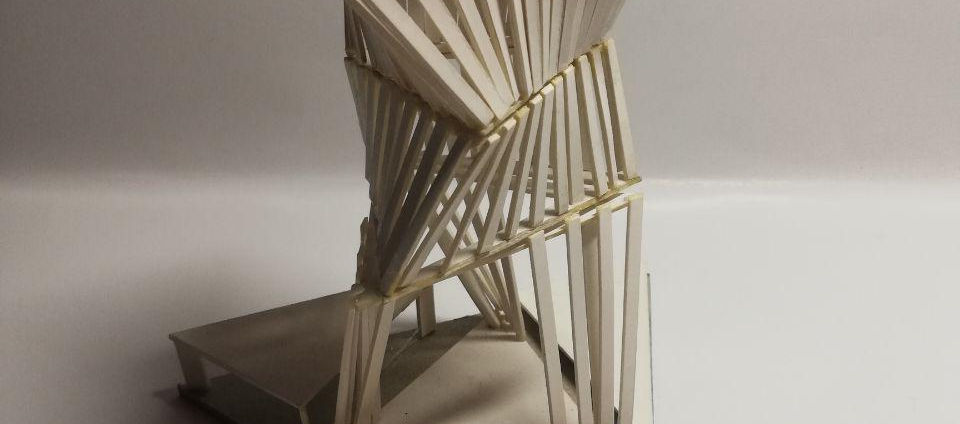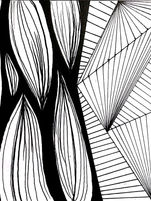top of page
Ryan Ng Zhen
0334094
BACHELOR OF SCIENCE (HONOURS) IN ARCHITECTURE
PORTFOLIO
ARCHITECTURAL DESIGN STUDIO 1
(ARC 60208)
INTERPRETATION & REPRESENTATION : PRINCIPLES, TECTONICS & SENSORY
STRETCH
INVASION OF LIGHT
This is basically an upgrade version of project 2, but here is where human SENSORIAL QUALITY become the most dominant element that we must focus on in the process of designing.
We have to deconstruct our previous bamboo tectonic structure and represent it with a NEW perspective. This project lets us further develop and create conceptual narrative with our design. The requirements for this assignment is to have a 1:10 scale model for our structure with a limit of 10m³ with an appropriate space which is practical yet poetic.
TEST MODELS
Having to have stretching as the banal activity that my structure is focusing on, i extracted the element and principle of LINES & RHYTHM from the bamboo structure and focused on it. Reason behind is different angled lines placed together in a particular order and formation with different length attached of any surfaces can create the visual of stretching. Besides, the MUSCLE tissues and muscle cells that our human body contains are also lines connected together.
With the design elements and principles sorted out, sensorial quality would be the next step of designing my structure. The main ideas and themes of my structure is to allow users to have different experiences inside & outside of my structure, and also to have a climax point for users to have a thorough journey of intrigued, confused, troubled, relaxed, & relieved.

As for the inside, there are three entrances and exits for users to experience different journeys every time, that creates curiosity. The floors inside the structure are steps going down and an elevated platform in the middle. This is to create depression & tension on the user when they are entering, in the middle with the higher platform that forces them to step on would allow them to extend and stretch their entire body upwards in a standing manner enjoy the hint of shadow casting on top and around them. Once its done, the exiting process would alternately be an journey of going up the stairs which promotes the feeling of escaping and relieving.
As for the outside, the facade would look like a solid slowly being stretched and extended outwards transitioning from solid concrete to concrete strips to translucent glass and finally frames with no surfaces. This stimulates the sight of users from afar and intrigues them to approach my structure. The concrete straps are for users to conduct stretching activities and poses with different angles and heights allowing users to do whatever they want.



FLOOR PLAN, ELEVATIONS, AND SECTIONAL ELEVATION

EXPLODED AXONOMETRIC


ABSTRACTS
DIAGRAMS
This project illuminated me with the significance of human sensorial qualities when it comes to architecture designing. It enabled me to think beyond aesthetics and taught me how to be an architect who is able to create something that evokes, provokes, and stimulates human's senses.
bottom of page

























