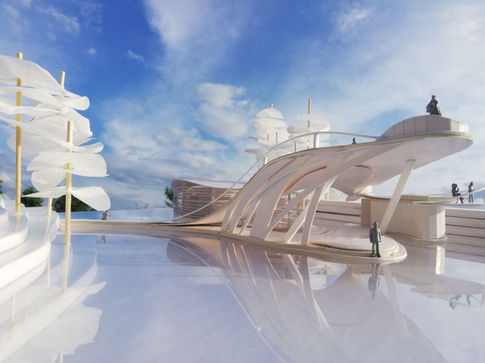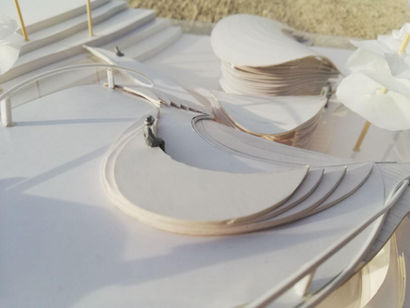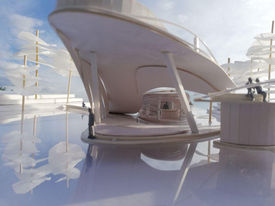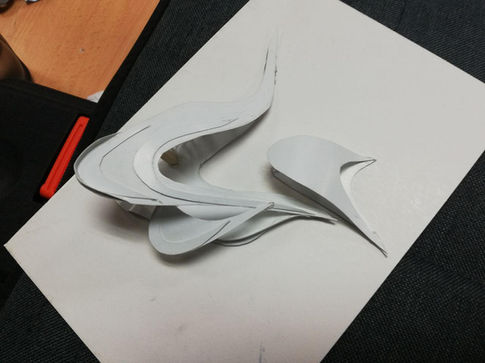top of page
Ryan Ng Zhen
0334094
BACHELOR OF SCIENCE (HONOURS) IN ARCHITECTURE
PORTFOLIO
ARCHITECTURAL DESIGN STUDIO II
(ARC 60308)
MANGROVE WILDLIFE OBSERVATION UNIT :
KUALA SELANGOR NATURE PARK
AGAINST THE CURRENT
INSPIRED BY INTERACTION BETWEEN OTTERS & NATURE
As a sequel of the previous project, I remained the design concept but gone wild with the design given much bigger opportunities to explore. This project allows me to embark on a new direction and submerge myself in wider range of creativity.

Aerodynamics are the first thing that came in mind whilst designing a structure that utilises natural ventilation system. Other than that, to amplify the concept of otters going against the current to hunt for fish is one of my biggest intentions. To up my game, I studied on how water reacts with undulation, animals jumping out breaking water lines, and the movements of water when there's obstacles. I concluded that with sleek lines.
Designing metaphorically, I made the structures look like three otters swimming against the current while jumping out and in water with the dominant one upfront.
CONCEPT
Creating a light open structure that draws attention to the site and amplifies the beauty of nature in a mangrove forest rather than stealing its spotlight. Spatial layouts that enhances user's experience of reconnecting with mother nature. The forefront structure as you can see through the gallery serves as a connecting bridge to the other side of thick mangrove forest coastal line and also act as the facade of the entire project as the series of smaller structures are enveloped by mangrove trees behind it.
Intimate connection with nature is highly promoted and encouraged as users are pushed to be closer visually and physically with the wildlife. The innumerable hidden gems of multiple species can be explored by wildlife enthusiasts. Users are also able to appreciate being enveloped by mangroves and the melodious sounds of the water body and the animals.
DESIGN STATEMENT

The journey would be the most significant thing as the journey experience for a passer-by is drastically different from the over-night campers. For a passer-by, the journey would most probably be happening on the upper floor which is accessible through main entrance, users are able to observe through several platforms and observe from different perspectives serving different purposes.
DESCENDING down the terrace, users reach another platform connecting to the coastal area. Having to be very close to the water level, fiddler crabs, mudskippers, and water striders are very dense and close-up views are provided.
The discussion area, the tiny amphitheater, the sleeping area, the pantry, and the washroom are all accessible in this level with the first encounter to be the discussion room. The separation of these working and sleeping areas from public activities on top is so that the experience of isolation is amplified for users that are to stay longer.
Serving as a 'Camp' like sleeping area, users are isolated to the back with louvered walls allowing self adjustable visual accessibility to the private area. The louver system also enhances the ventilation system
THE JOURNEY
INSPIRATIONS

PROGRESS MODELS

BOARD 1

BOARD 2

BOARD 3

PRESENTATION
This project is my favourite project yet. I definitely learned a lot within myself and also from others. I stepped out of my comfort zone and explored beyond what I usually favour and things I'm confident in. I realised as a designer, we can have our own style, but we also must be flexible to challenge our selves with things that we never did before. I also learned to appreciate every advises I receive whether I like it or not. I am sincerely thankful to every tutors for all their hard works, and I thoroughly cherish the opportunity of being able to present my idea and creativity in front of professionals. Getting advises on how I can further improve myself is the most rewarding thing for me, and this marks the end of studio ii year 1.
bottom of page































