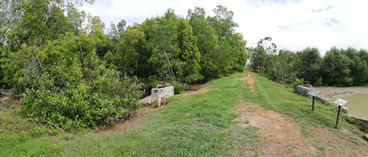top of page
Ryan Ng Zhen
0334094
BACHELOR OF SCIENCE (HONOURS) IN ARCHITECTURE
PORTFOLIO
ARCHITECTURAL DESIGN STUDIO II
(ARC 60308)
KUALA SELANGOR NATURE PARK
LOOK-OUT STRUCTURE WITH A VIEW :
FLOATING TREES
LIGHT 360 VIEW PLATFORMS
THERE ARE TWO PARTS FOR THIS PROJECT:
PART 1. DIAGRAMMING SITE ANALYSIS : DESIGN VIGNETTES
PART 2. LOOK-OUT STRUCTURE WITH A VIEW
PART 1.
For the first part of project II, we were given a task to conduct a sit visit to the Kuala Selangor Park and then as a group, to conduct an analysis and produce design vignettes regarding site contexts and also to propose various site uses and alternatives.
Our assigned site was around "The Wakaf", a specific gazebo, and we were to carry out all the observations and record every specific details that we need to conduct sufficient data analysis report in order for us to move on to the second part of the project.
Photo archive of site:


The trait of this site specifically that intrigued me the most is when there's signs of OTTERS there, too bad I can't stay there long enough to observe without any suitable place that i can stay for long, only thing I caught is a snapshots of their footprints.

photo_2019-12-26_21-14-16

photo_2019-12-26_21-14-48

photo_2019-12-26_21-14-45

photo_2019-12-26_21-14-16
1/3

download_resize_jpg

download_resize_jpg (3)

download_resize_jpg (11)

download_resize_jpg
1/16
Site Analysis using Design Response Vignettes matrix
PART 2.
For this part of the project, I designed a look-out structure and my design intention is as simple as creating a structure for animal enthusiasts to have a place to stay and observe wildlife but in specific, otters.
First thought that came to mind and stuck till the end is that I DON'T want to create something with heavy designs, absurd geometry forms, and COMPLICATED. To elucidate, I personally think that only light structures with no massive constructions are suitable for that specific site. We should never do something that will disrupt the natural ecosystem there. The idea for my structure is to be subtle, blend in with nature, and enable user to focus on the surrounding gems instead of being distracted with complicated design of the structure itself.

Through research, I found out smooth coated otters in specific hunts in large groups, forming a slightly v-shaped line, undulates correspondingly against the water current with the largest individuals in the middle and catch the panicking fish. This characteristic of the otter inspired my design and I located my structure floating on the waterbody near the embankment dam where otters are potentially spotted.
The ramps are use to replicate the movement of water whilst the otters are undulating. This allows users to ascend and descend to get to different platforms. The v-lined design is incorporated in the floor plan, also with the largest platform in the upfront middle. The usage of circular shapes and curved lines is to create a more organic design so that it doesn't look in contrast with the surrounding. Circular platforms is to imply the 360 degree view for users to appreciate. Tree like semi-open roof is to provide shade and act as a camouflage hoping to not irritate surrounding animals, especially otters.
DESIGN CONCEPT

DESIGN INSPIRATION
The Bamboo Playhouse by Architect Eleena Jamil is the definition of sustainable architecture that inspires me the most in this project. She incorporates usage of sustainable materials to her design and proved that simple materials and simple design principles can also be a piece of art that not only doesn't harm the nature, but amplifies the beauty of it.

SITE PLAN

ROOF PLAN
.jpg)
FLOOR PLAN

EAST ELEVATION


SECTIONAL ELEVATION


DIAGRAMS

DESIGN INTENTION, PERSPECTIVES
This entire project from part 1 to part 2 took me through the entire process of architectural designing and I am thoroughly appreciative giving the best opportunity to experience the entire journey from step 1 to the final stage. To conclude it gave me an architects perspective when it comes to designing and I tasted a hint of what my future will be like.
bottom of page

















