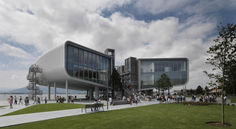top of page
Ryan Ng Zhen
0334094
BACHELOR OF SCIENCE (HONOURS) IN ARCHITECTURE
PORTFOLIO
BACHELOR OF SCIENCE (HONOURS) IN ARCHITECTURE
BUILDING CONSTRUCTION AND MATERIALS
(BLD 6I604)
The application of materials on buildings are varies. The choice and placement of the materials on buildings can distinguish the appearance and image of a building. This project is designed as an exposure for us on building materials that are universally used in building design.

"Architecture is art, but art vastly contaminated by many other things. Contaminated in the best sense of the word—fed, fertilized by many things."
– Renzo Piano
I choose Renzo Piano, the famous Italian architect, to conduct my case study on solely because I'm immensely intrigued with his works of art. He is known for delicate and refined approach to building, deployed in museums and other buildings around the world. The attention to detail, the sophisticated yet minimalist design, and the brilliance of material applications, are qualities of his I wish to possess in me in the future.


CENTRO BOTIN
The Centro Botín of Santander aims to be part of the top international art circuit, and wishes to generate social development by taking advantage of the potential of art to awaken creativity. The building – the work of architect Renzo Piano along with luis vidal + architects – has a constructed area of 10,285m2 and consists of two building volumes linked by a structure of spaces and walkways that act as a communications core between the two, as well as the main entrance.
Located at the foot of the sea and with a cantilever projecting over the water, the Centro Botín is placed in the historical Pereda Gardens. As part of the project, these gardens have been completely remodelled and expanded by landscape architect Fernando Caruncho in collaboration with Renzo Piano. The project recovers the ties between the old town and the Cantabrian Sea, in such a way that the road that once divided the gardens, separating them from the bay, is now a 200 meter long tunnel.
In this way, it has become a new point of reference, both visually and culturally. In addition to the 2,500 m2 of exhibition space, the building is made up of an auditorium with capacity for 300 people, a restaurant, a shop and a large viewpoint on the roof. Furthermore, the outdoor amphitheater has a 2,000 seat capacity for open-air theatrical performances, concerts and audiovisual spectacles.
Arup carried out the design and construction management of building services to house the auditorium’s activity and the conservation of artistic works. Likewise, we developed the lighting design using natural light in harmony with the architecture. We also carried out façade, fire safety and structural consulting.
Poster Design :


Renzo Piano did a marvelous job in terms of application of these specific building, as well as structural materials. The implementation of wrapping up the facade of the building with the speckling of small delicate rounded ceramic tiles accentuates the waterfront area, and depicted the sophistication of an art centre.
The usage of basic materials such as float glass, stainless steel, concrete, etc, enhanced the minimalist design so that it doesn't come into conflict with the intension. No complex or advanced material is being used and the attention to detail is what truly stood out, that to me is the brilliance of material application.
To conclude, this project enlightens me with the beauty of architectural as well as structural materials in the process of merging it with ones design. Design is beyond shapes and form, materiality plays a vital role in doing your design justice and its essentially applies in a huge part of a designing process.
bottom of page







