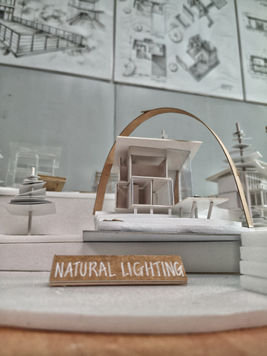top of page
Ryan Ng Zhen
0334094
BACHELOR OF SCIENCE (HONOURS) IN ARCHITECTURE
PORTFOLIO
ARCHITECTURAL DESIGN STUDIO II
(ARC 60308)
DIAGRAMMING ARCHITECTURAL DESIGN INTENTIONS & PRINCIPLES :
THE DECK HOUSE BY CHOO GIM WAH
In this project, as a group we were to investigate how architecture and spaces are created from establishing design intentions and the making of architectural elements: architectonics - solid, planes, lines and frames. Upon completion of the assignment students should be able to achieve a level of understanding on the works assigned and will be able to apply the idea and concept in the subsequent project.


PROGRESS MODELS
Firstly, The Deck House by Choo Gim Wah was assigned to us to carry out detailed analysis and study to the core and foundation of the building itself. All the design applications were being broke down thoroughly and piece by piece we constructed sufficient exploration of diagrammatic models and drawings under tutor's guidance and book references. From there we learned different aspects and ways of diagramming our designs through others.
The concept of the architecture was to create a place with no boundaries against the nature of the Janda Baik forest. By placing a large deck on the house. It actually bridges the indoor and outdoor to coexist in a living space together that is perfect family gatherings and relaxation.



PRESENTATION BOARDS




.jpg)

DIAGRAMS
.jpg)

.jpg)
.jpg)

.jpg)
.jpg)
.jpg)
.jpg)


MODELS
This assignment is the perfect kick start project for studio ii as the analysing, diagramming, drawing, model making, and presentation layout arrangement skills prepared, are highly required in the following assignments. This project vividly paints the picture of an architecture designing process from nothing to the final building itself. I equipped myself with practical and sufficient skills that further widens my knowledge of the core of architecture.
bottom of page







